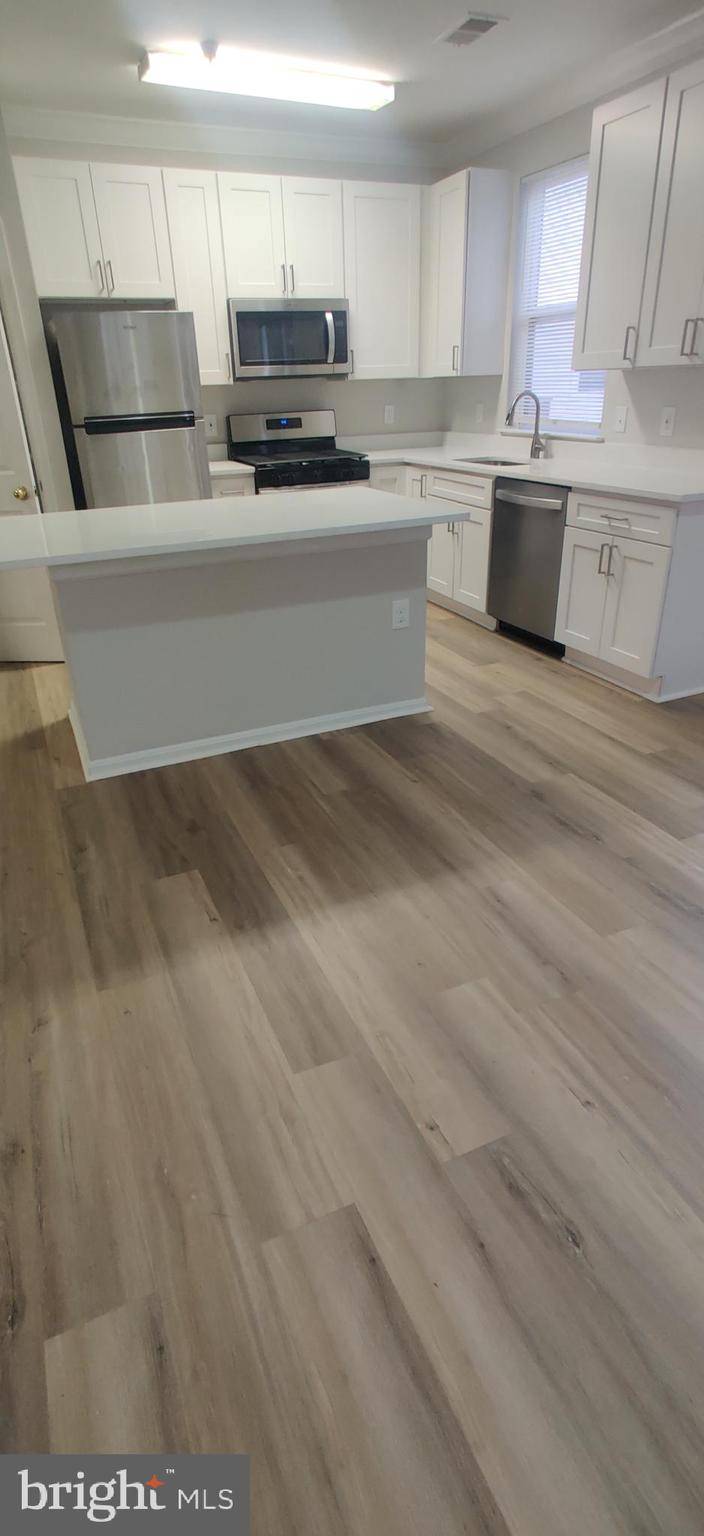OPEN HOUSE
Sun Jul 20, 1:00pm - 4:00pm
UPDATED:
Key Details
Property Type Condo
Sub Type Condo/Co-op
Listing Status Coming Soon
Purchase Type For Sale
Square Footage 1,216 sqft
Price per Sqft $407
Subdivision Parkside At Ashburn
MLS Listing ID VALO2101808
Style Other
Bedrooms 2
Full Baths 2
Condo Fees $250/mo
HOA Y/N N
Abv Grd Liv Area 1,216
Year Built 2001
Available Date 2025-07-17
Annual Tax Amount $3,623
Tax Year 2025
Property Sub-Type Condo/Co-op
Source BRIGHT
Property Description
Location
State VA
County Loudoun
Zoning R16
Interior
Interior Features Bathroom - Tub Shower, Breakfast Area, Carpet, Combination Kitchen/Living, Combination Kitchen/Dining, Kitchen - Galley, Upgraded Countertops, Walk-in Closet(s), Kitchen - Table Space, Kitchen - Island, Family Room Off Kitchen
Hot Water Natural Gas
Heating Central
Cooling Central A/C
Fireplaces Number 1
Equipment Dishwasher, Disposal, Dryer - Electric, Microwave, Water Heater, Washer, Stainless Steel Appliances, Stove, Refrigerator
Fireplace Y
Appliance Dishwasher, Disposal, Dryer - Electric, Microwave, Water Heater, Washer, Stainless Steel Appliances, Stove, Refrigerator
Heat Source Electric
Exterior
Parking Features Garage - Rear Entry
Garage Spaces 2.0
Amenities Available Pool - Outdoor, Gated Community, Common Grounds, Community Center, Exercise Room
Water Access N
Accessibility None
Attached Garage 2
Total Parking Spaces 2
Garage Y
Building
Story 3
Foundation Other
Sewer Public Sewer
Water Public
Architectural Style Other
Level or Stories 3
Additional Building Above Grade, Below Grade
New Construction N
Schools
Elementary Schools Discovery
School District Loudoun County Public Schools
Others
Pets Allowed Y
HOA Fee Include All Ground Fee,Snow Removal,Reserve Funds,Pool(s),Lawn Care Front,Trash
Senior Community No
Tax ID 119302212015
Ownership Condominium
Special Listing Condition Standard
Pets Allowed No Pet Restrictions





